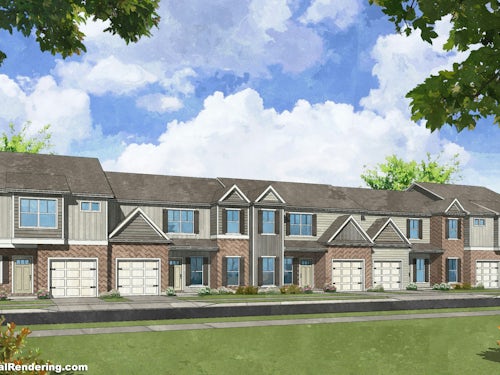Elevations
Elevation Options Overview
Explore a variety of elevation choices tailored to your preferences. From classic designs to modern twists, find the perfect architectural style to complement your dream home.

Home Features
Learn More About The Joiner Features
Waterproof Laminate Flooring, Carpeted Bedrooms, Granite countertops, Soft Close Cabinetry, Frigidaire SS appliances (dishwasher, microwave, oven/range combo), SS double sink in select units, Walk in closet, Garden Tub, Shower & Tub Insert , Ceiling Fans, Electric Water Heater, Security System, Hardy Plank Siding and Brick, HVAC, Gutters, 2-10 Home Warranty, 1 Year Builder warranty, 1 yr termite warranty covered by builder
Available Communities & Lots
Communities & Lots Featuring The Joiner
Explore all communities and lots in the Carroll area where The Joiner is available.
Visit Us
Find your Dream Home - Visit us Today!
Joan McGinnis
Sales Agent
Call us now for all the details or click below to schedule a tour!
Office Hours
Tuesday and Thursday 12 pm - 5 pm
Saturday 11 am - 5 pm
Call for appointment
Get Directions
Click below for driving directions provided by Google Maps.




































